Porta de Armas do Castelo
After the archaeological excavations carried out inside the castle of Monsaraz within the scope of the restoration project of the walls and of one of the sections of the barbican, the pre-existence - the foundations were visible - of many of the buildings and interior architectures, such as a chapel , which we now know were faithfully sketched by Duarte De Armas in his Livro das Fortalezas (folio122 verso).
The excavations at the Porta de Armas allowed the full exposure of the doorway to be exposed, revealing the original threshold and designing a new staircase with access from inside the Castle. The solution seeks to completely free the door arch, replacing the original threshold, defining a level that allows us to understand the pre-existence of the old “porch” in the square of arms and referring the new access stairs to the level of the current arena to a plan further back, with a deployment very close to the original. This allows a full reading of the stonework of the door arch and a better understanding of the previous spatialities, allowing the perception of the original solution of the staircase leading to the Plaza de Armas.
The materialization of this new staircase solution is made with granite masonry, the same materiality as all the Portas do Castelo, with the settlement levels always above the pre-existing remains, without interference with the original archaeological remains and structures, allowing easy dismantling. future if the reversibility of this new construction is intended.

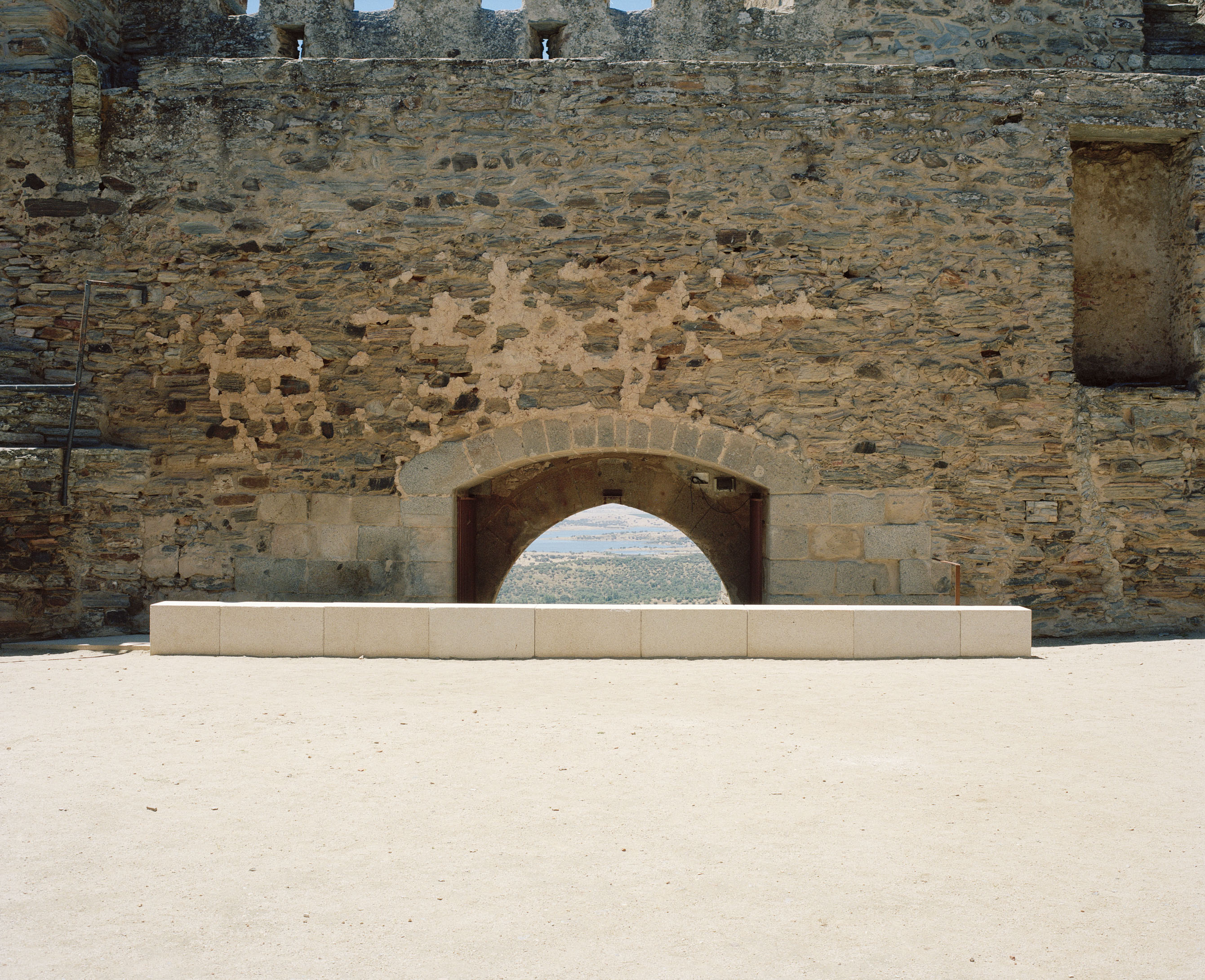
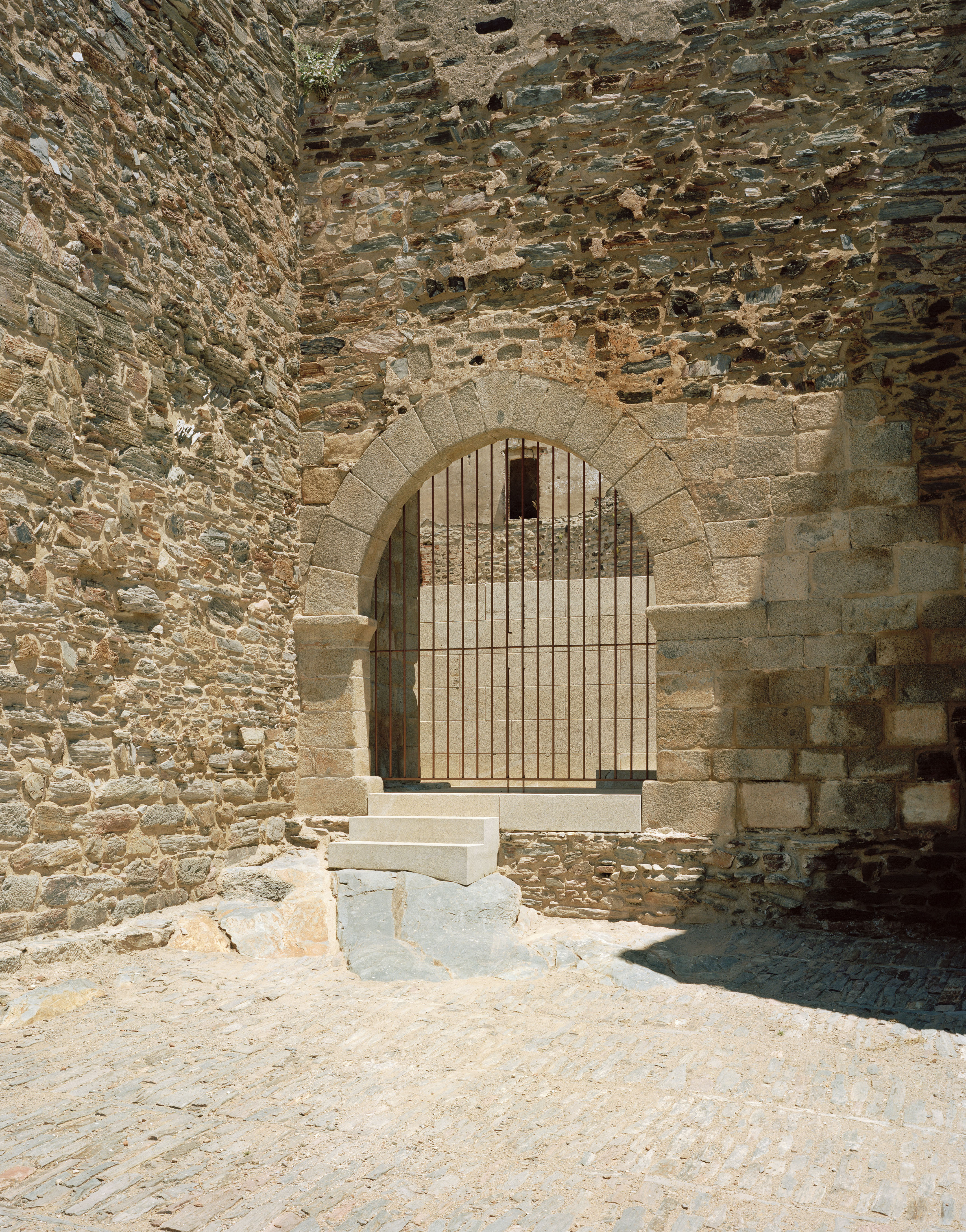

AC 2021
PP 2021
Before the Project
2016 - 2019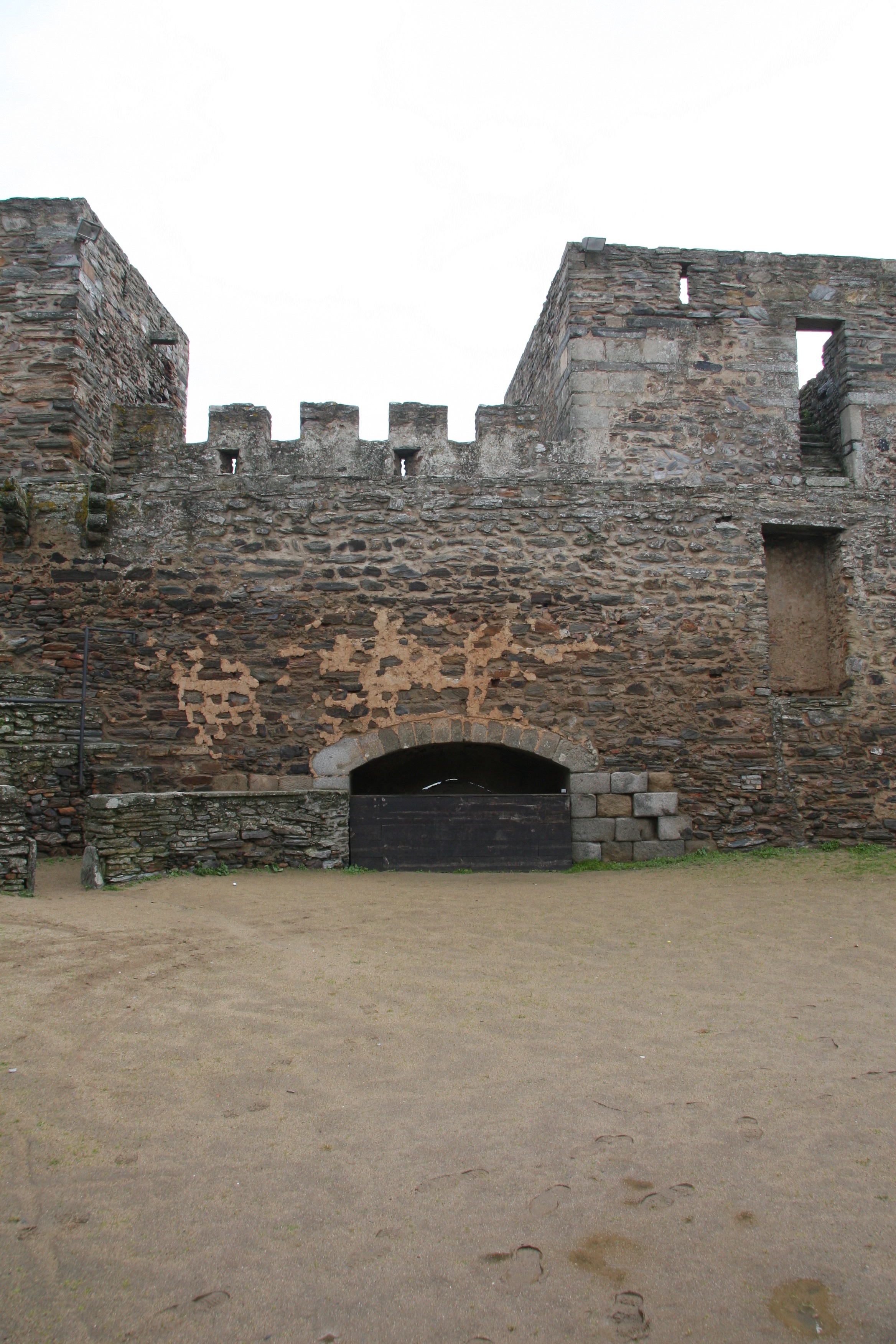
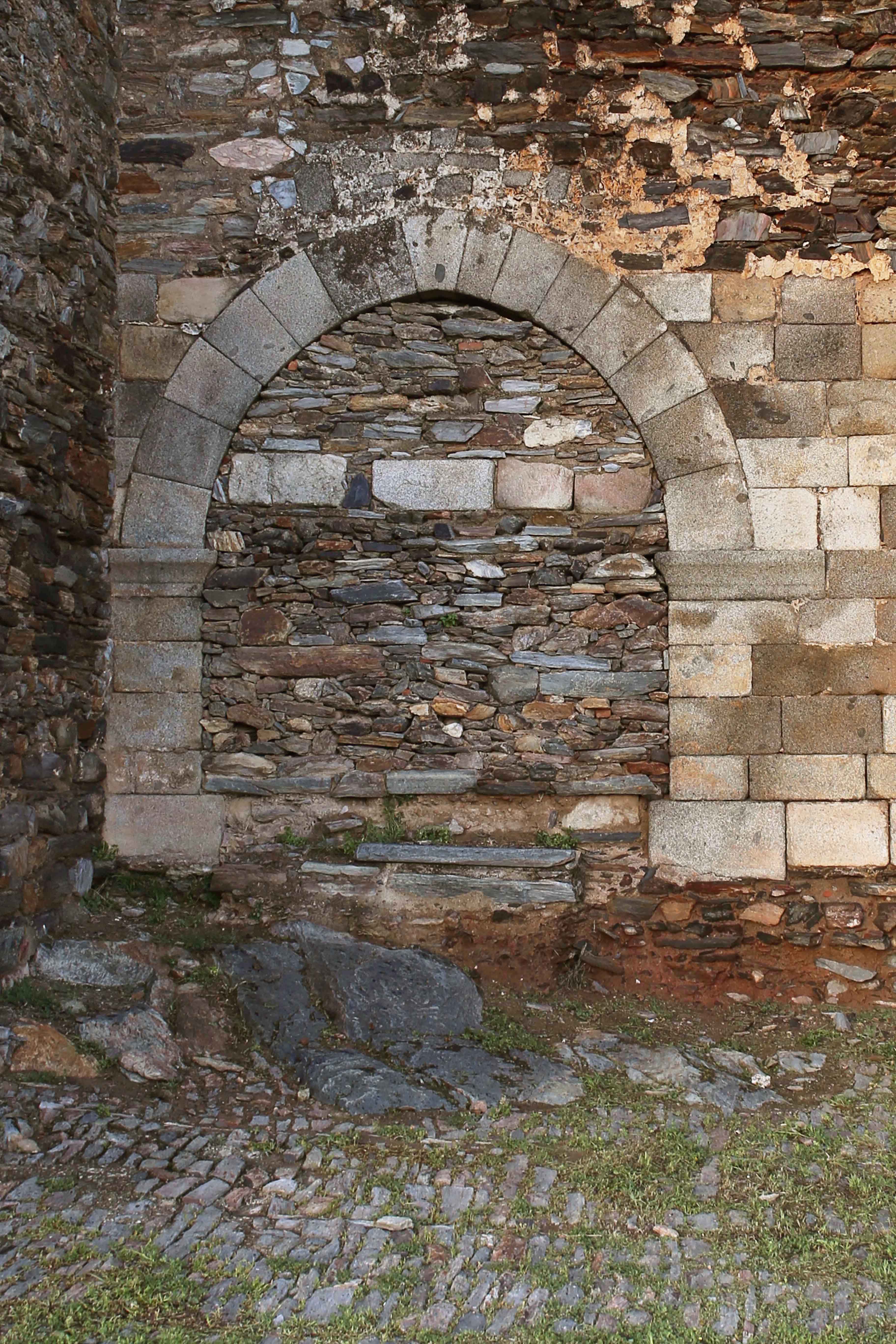
PP
Works in Progress
2019 - 2021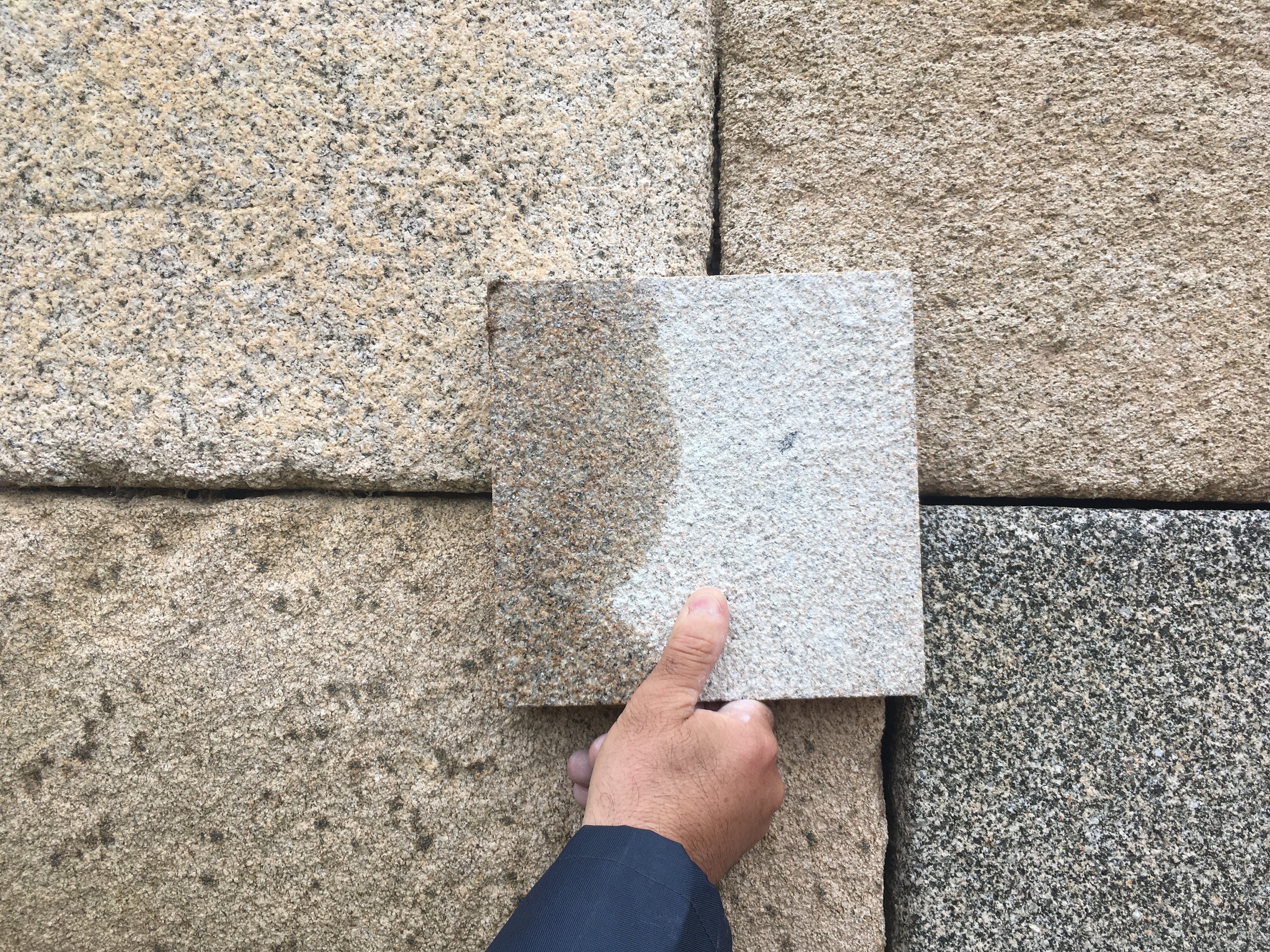
PP